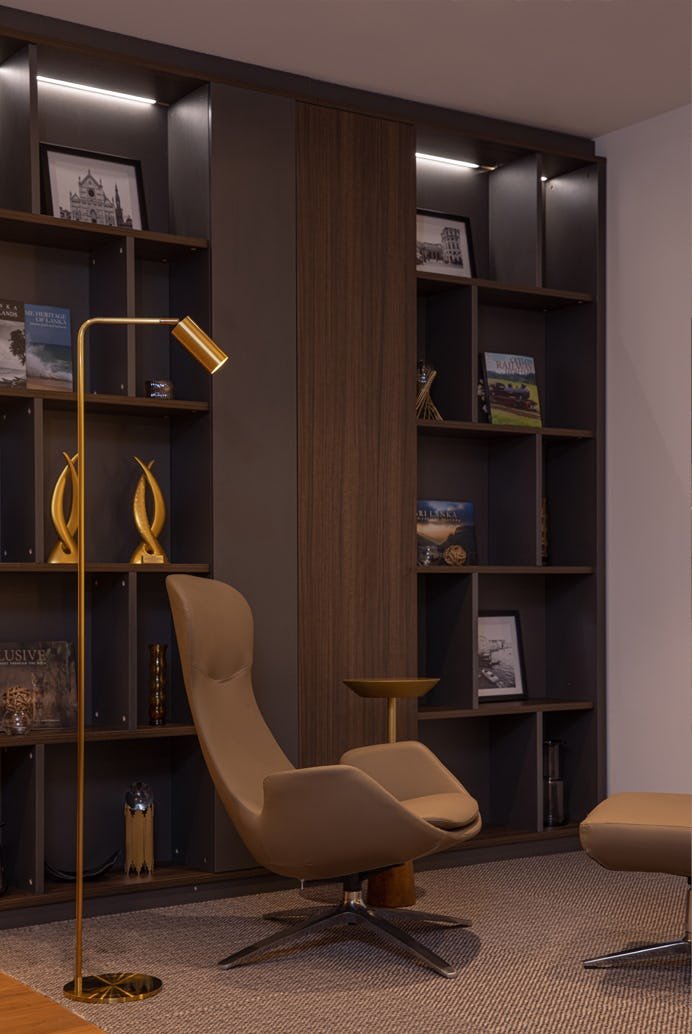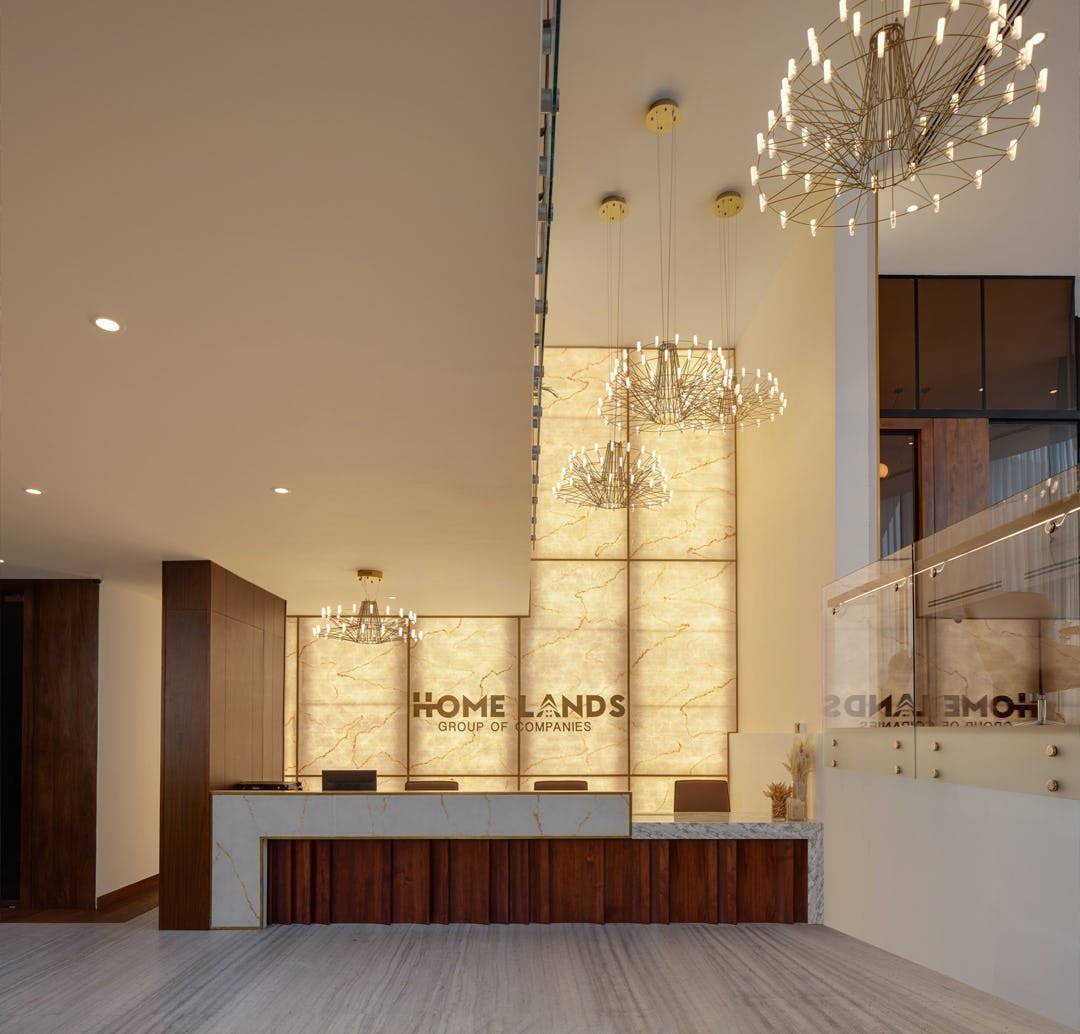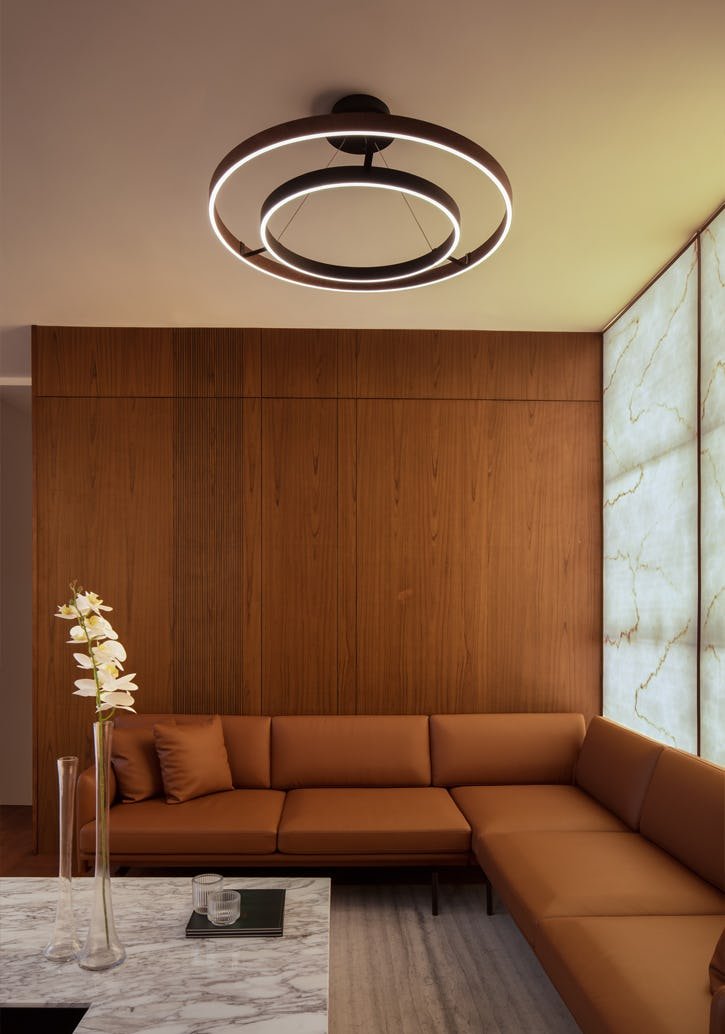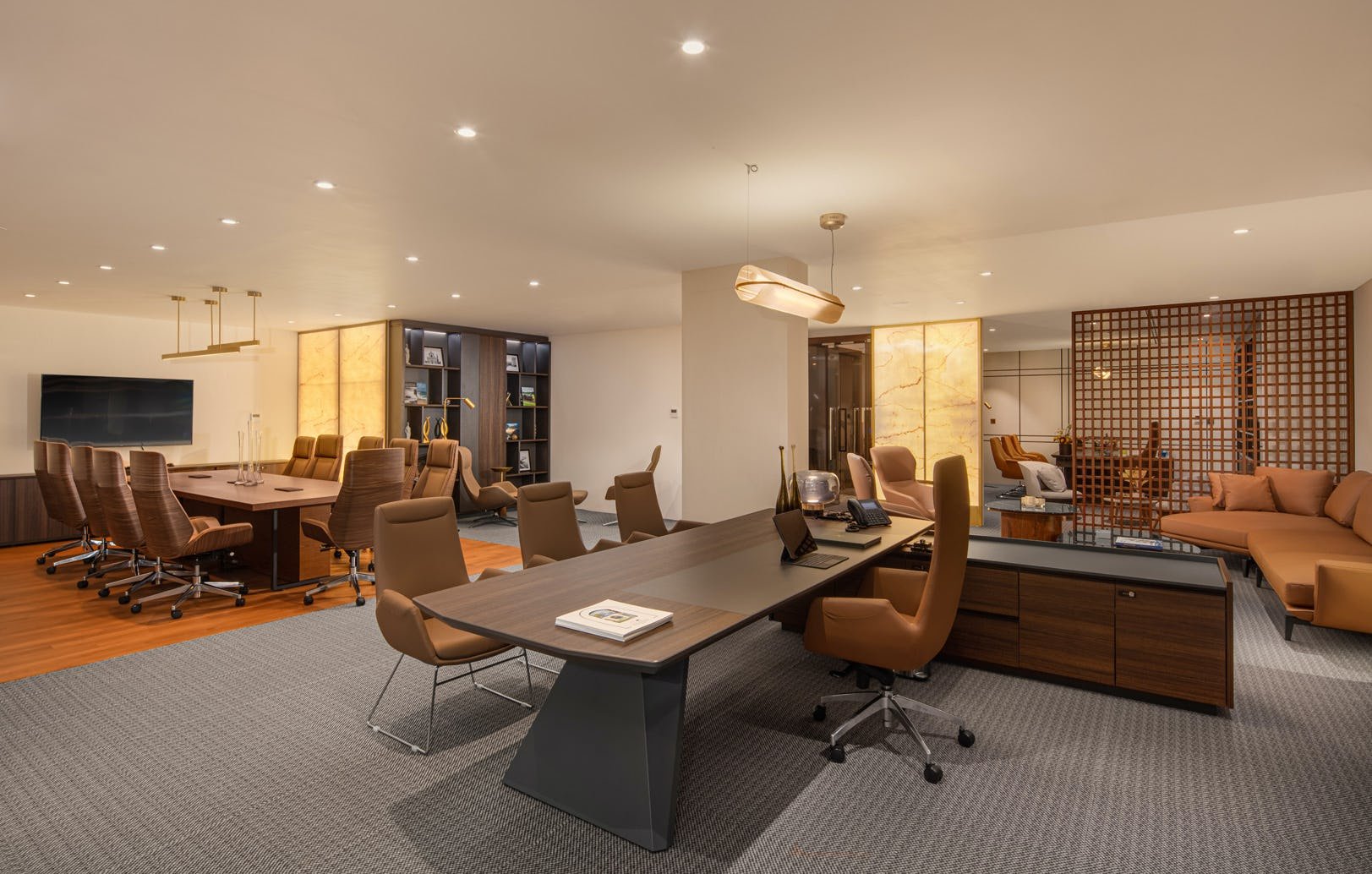Homelands Office.
-
Located in the suburbs of Colombo city, Home Lands Head Office is a 4-storey office building, equipped with cutting–edge technologies, a fully automated interactive boardroom, luxury office suites, customer interaction spaces, and breakout spaces, and conference rooms. The office complex is designed to have multiple split levels connecting each space visually.
On entry, the ground level is composed of an expansive double-height reception accompanied by a visitors seating area adorned with alabaster backlit panels and timber veneer walls. Custom lighting fixtures with neutral general lighting embellish the entirety of the interior. The subtle warm interior through the amalgamation of timber, marble, and leather is the design language that follows through each space of the building. In order to differentiate the hierarchy of space, materiality was skillfully used for the Executive office suites while keeping the earthy colour tones and design language intact.
The deck level accommodates breakout and customer interactions spaces that overlook the main reception. Timber trellises are used as a recurring design element that patterns the white interiors to bring in contrast and identity.
The upper floors accommodate all private office spaces and the boardroom. The Managing Director’s office suite is designed to house various formal and informal seating arrangements overlooking the central conference table and library. Additionally, the fully automated interactive 40-seater boardroom with custom furniture and lighting is the pinnacle of the design.
Minimal yet modern in nature, each space of this office building emphasizes the intricate, high-end product that Home Lands envision to serve its customers.





















